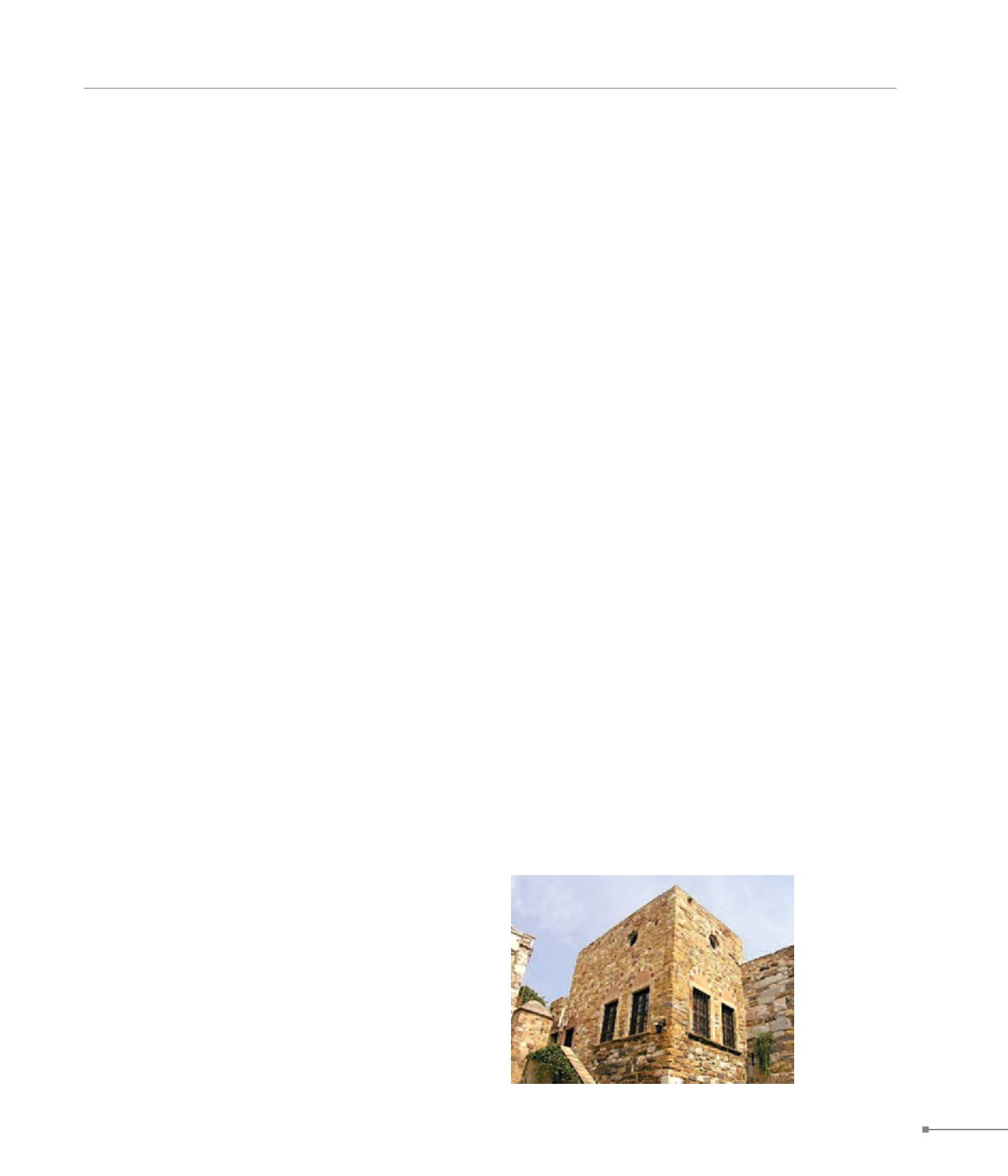
Lesbos.
573. Chios
THE ISLANDS
323
is placed in the 16th c. Not many elements are preserved from
its Byzantine phase: it is thought to have been deserted by the
Late Byzantine era.
Lafiona. (21)
Ruins of a basilica are located in a valley SW of Lafiona. The
base of an inscribed monolithic sarcophagus has been iden-
tified as either that of Aghios Alexandros of Alexandria, first
bishop of Methymna, or the bishop who participated in the
Council of Nicaea in 324. It is thought that the saint’s hermit-
age was situated in this area, and is surrounded by small ru-
ined structures.
Skala Eresou. (22)
The basilica in Aghios Andreas is one of the largest on Les-
bos. It was dedicated to Saint John Prodromos until 740, and
then to Aghios Andreas, archbishop of Crete. It is a three-
aisled church with narthex, founded in the first half of the 5th
c. on the foundations of an earlier basilica of the 4th c. The
exterior of the bema apse is multilateral. The church features a
mosaic floor, made by a local workshop. At Afentelli is an Early
Christian basilica built circa 500. It has a reversed-T plan with
the horizontal crossarm formed by the narthex and the verti-
cal by the main church and bema, according to the model of
basilicas in Asia Minor. The bema features a semicircular apse
with pastophories. The mosaic floor that covered the nave and
apse includes a founder’s inscription.
The citadel of ancient Eresos, now called Vigla, stretches over
the rocky hill at a short distance from the coast. On the W
slope of the hill, excavations have brought to light two rooms
with mosaic floors, which are considered to be contemporary
to Eresos’ basilica of Aghios Andreas. Above the old citadel,
from the early 14th c. the Byzantines established the unyield-
ing fortress of medieval Eresos. In 1334 it resisted the attack of
Genoese Domenico Cattaneo. At the present day, one circular
and one quadrilateral tower survive.
Tower at Vrisa. (23)
Palaiopyrgos, a tower at Vrisa, located close to the valley of
Almyropotamos, is one of the few surviving monuments dat-
ing from the Genoese rule of the island, especially towards
the late 14th c. It was constructed to serve as a defence tower.
It is of rectangular plan and its interior is separated into two
parts. The gate is quite elevated. A plaque embedded in the
wall bearing the coat of arms of the Gattilusi family, rulers of
Lesbos from the 14th c.
573. Chios,
Giustiniani
palace (Χίος,
παλατάκι
Τζουστινιάνι)
573. Chios
Chios. (1)
In the centre of contemporary Chios town, next to the port,
stands the Byzantine fortress, established probably in the
late 10th c. It featured high vertical defence walls reinforced
with five rectangular or circular towers. Its form was altered
by the Genoese, when they conquered the island in the 14th
c. In 1304 the Genoese
Benedetto
Zaccaria who undertook the
command of Chios as a subject of the Byzantine emperor,
strengthened the fortress. In 1346 it was occupied for the sec-
ond time by the Genoese led by Simone Vignoso. At the time
Chios was commanded by the members of a shipping com-
pany or maona, known as the Giustiniani. The fortress served
as an administrative hub and the nobility’s place of residence.
The bastions were strengthened and increased to six. The
walls were reconstructed with an inclination (scarpa). The es-
cutcheons of Genoa and of the Giustiniani as well as the date
1425 are preserved intact on the W tower. The walls included
three gates: the main gate, known as the Porta Maggiore, is a
barrel-vaulted stoa with three entrances; the second, the Up-
per Portello, in the W side of the fortress, and the third, the
Porta di Marina with an exit to the port, do not survive.
Chios town is rich in monuments from various periods, espe-
cially that of the Genoese occupation. During rescue excava-
tions remains of buildings and architectural components from
the Early Christian and Byzantine eras have been discovered.
The Giustiniani palace, dating from the 15th century, is located
opposite the Porta Maggiore and was the residence of the
Giustiniani’s commandant. Originally it was a two-storey build-
ing with a scarpa at the lower section; later, a third, vaulted
floor with loggia was added. On the right of the Porta Mag-
giore is the “dark dungeon”, a quadrilateral room incorporated
in the wall and roofed with four pointed groin vaults; its original
use remains unknown. SE of the fortress is a rectangular, bar-
rel-vaulted structure, dated to the 15th c., joined to part of the
coastal wall, probably with a practical use: ship building yard,
powder magazine, storehouse or shop. E of the fortress, close
to the coastal section of the walls, is the tank cistern Krya Vry-
si (Cold Fountain). It is a large semi-basement cistern roofed


